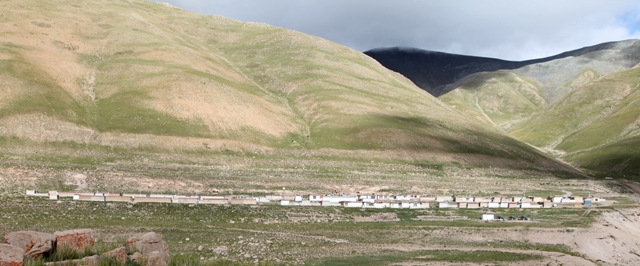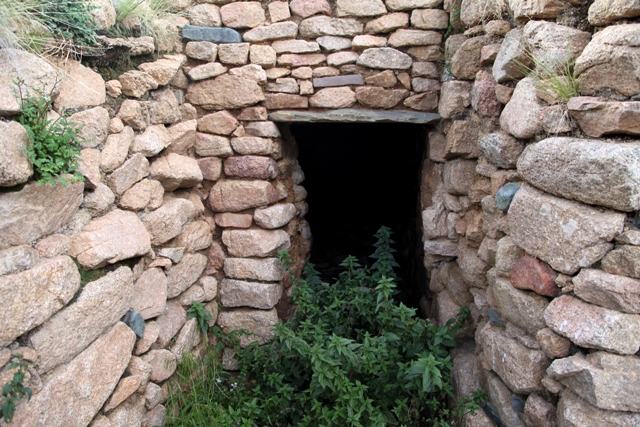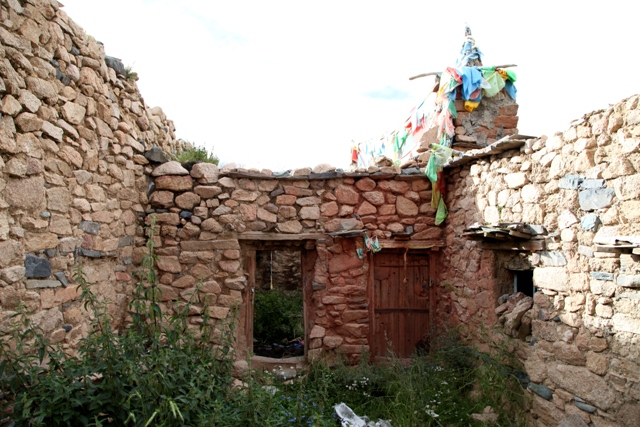
March 2014
John Vincent Bellezza
Tashi Delek! May the New Year of the Horse be a good one for you. Finally, Flight of the Khyung transports you to one of the oldest continually inhabited villages in Tibet. Hidden away on the eastern shores of Lake Dangra, this village is testimony to a millennium of history. Some 40 generations lived in its houses, practicing the Bon religion, growing food crops, and preserving their ancient way of life.
Three Delights: One of the oldest continually inhabited villages in Tibet
Introduction
The village of Kyisum (Three Delights: sKyid-gsum) is situated on a wide bench overlooking a big bend along the sparkling blue waters of Dangra Yumtsho, reputedly the soul lake of the ancient Zhang Zhung kingdom. Kyisum is one of Lake Dangra’s major agricultural settlements, a legacy it is said of Zhang Zhung times. Special strains of barley and turnips are grown in the fields here. The agriculture practiced around the shores of Lake Dangra is the highest in the world, a major feat (the agricultural sMan-chu valley on the main road to the Nepalese border is nearly as high).
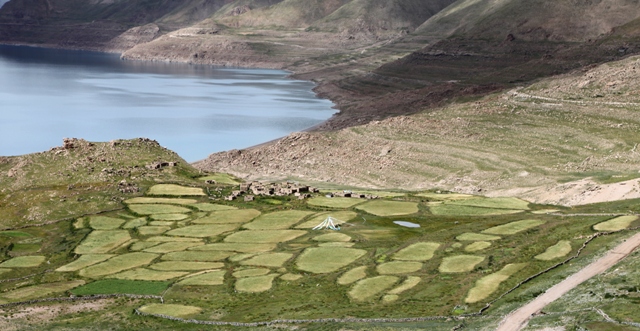
Fig. 1. The old village of Kyisum situated on the edge of cultivated fields. In the middle of the barley plots a large prayer flag mast is visible. This shrine was erected in honor of the territorial god (yulha) of Kyisum, Lhari (Lha-ri: Divine Mountain). The new motorable road, finished in 2013, is visible in the bottom right corner of the image and snaking around the natural terraces of Lake Dangra to the north. A road traversing the lofty Serpo pass (Ser-po la) to the east first reached Kyisum several years earlier. Prior to that, Kyisum was probably the most remote agricultural village in Tibet. The high ground to the left of the old village is the site of Drakchung Utse Dzong (Brag-chung dbu-rtse rdzong: Little Formation Summit Fortress), the most ravaged of the village’s three ancient strongholds.
Arcing around Kyisum are three fortresses, two of which were once formidable installations (on these castles, see my book Antiquities of Northern Tibet, pp. 95, 96). The name of the village is said to be derived from these three citadels. According to the oral tradition of Kyisum, its strongholds were built in Zhang Zhung times. Perched atop high ground, two of these complexes were constructed entirely of stone with corbelled roofs, in the archaic manner of construction in Upper Tibet. The third fortress, the one closest to the village, has been almost entirely eradicated by building projects initiated during the Chinese Cultural Revolution. There will be more on the ancient fastholds of Lake Dangra in next month’s Flight of the Khyung.
There are no other major ruins visible in the environs of Kyisum, suggesting that prior to the 11th century CE, local inhabitants occupied the high ground in and around the strongholds, not the wide open ground below them. This was the general pattern of settlement in Upper Tibet in prehistoric (pre-7th century CE) and early historic (circa 600– 1000 CE) times. After circa 1000 CE, villages and monasteries were established in the bottomlands of the region, representing a retreat from the high ground of erstwhile citadels and temples. Likewise at Kyisum: it was on a relatively level bench above the lakeshore that the village was founded by the first half of the 11th century CE. This village was continually inhabited until 2006.
In my first book, Divine Dyads (1997: 378), I stated that, “The political history of the [Kyisum] village did not end with Zhang Zhung and like many other villages across Tibet, forts could have been rebuilt or sustained throughout the historical period.” I now know from many more years of research and exploration that this observation is not very sound. Granted, in the imperial period (circa 650–850 CE), when Tibet reached the height of its power and expansion, Kyisum’s fortresses may well have been viable as administrative centers and as loci of military command and control. As I wrote in Divine Dyads (p. 378), “As with gNam-mtsho, we can speculate that the region was important logistically to Tibetan imperialism due to its superior natural resources and dense population.” Nevertheless, in subsequent periods, there appears to have been very limited scope for the fortresses of Kyisum to have been reoccupied, save in highly marginal or symbolic ways. There are no indications that the economic and political wherewithal to maintain large fortresses existed. Moreover, there is no oral tradition at Lake Dangra linking its citadels to Central Tibet, the Mongols, or any other political entity after the collapse of Zhang Zhung.
Most importantly, there is no archaeological evidence that Lake Dangra was still a great epicenter of upland civilization after circa 1000 CE. There are no large ruins from later times, monastic or secular, to believe otherwise. Despite the region’s traditional associations with the antecedent Zhang Zhung kingdom, at the turn of the first millennium CE, the great Bon religious centers of six different clans were established in Central Tibet. Under the Mongols, when the Sakya reigned supreme in Tibet in the 13th century CE, not even the impressive all-stone corbelled religious edifices of Mangdrak (Mang-brag), with their strong connections to imperial-period non-Buddhist religious practice, were brought back into anything like full operation (on Mangdrak, see the October 2009 Flight of the Khyung). And Mangdrak is situated in the heartland of the Sakya sect, not far from its main monastery. Little chance it would seem, then, for the Buddhist-practicing enforcers of Mongol rule to reestablish large installations at Lake Dangra.
As feudal estates under Shigatse ecclesiastical control and the Lhasa government, the villages of Lake Dangra appear to have fallen on hard times. A generally deteriorating climate is probably the deciding factor in the region’s decline. Similarly, in the time of the Lhasa government (17-20th centuries), in far western Tibet, ancient castles and even many monasteries were either abandoned or operating as a mere shadow of their former selves. Indeed, their decline is reflected in the fortresses of Kyisum: there is no extant architectonic evidence for substantive reconstruction or rehabilitation in later periods. Two of them remain in their archaic cultural configuration as all-stone corbelled structures (the other one is too deteriorated to assess properly). Evidence for buildings exhibiting post-10th century CE design and construction features is confined to the old village of Kyisum.
The architecture of the old and new villages of Kyisum
In 2006, all the inhabitants of old Kyisum village were moved to a nearby planned settlement, consisting of two long rows of uniformly built concrete houses. They were not permitted to maintain any of the old homes, not even as livestock shelters. Villagers I spoke with (many of whom I have known since the 1990s) say that the new houses are more spacious and convenient than their old ones, especially with the coming of the motorable roads. Solar-powered street lights provided by the government add to the illumination of the new houses, which are outfitted with large glass windows. Nevertheless, it is also reported that the new houses are much colder and less cozy. There is also nostalgia for the ancient village where many generations of Kyisum residents lived. A Bon chapel in the middle of the old village lent it a sacred dimension, which is hardly compensated for by the big prayer-wheel house (mani khang) in the new government village.
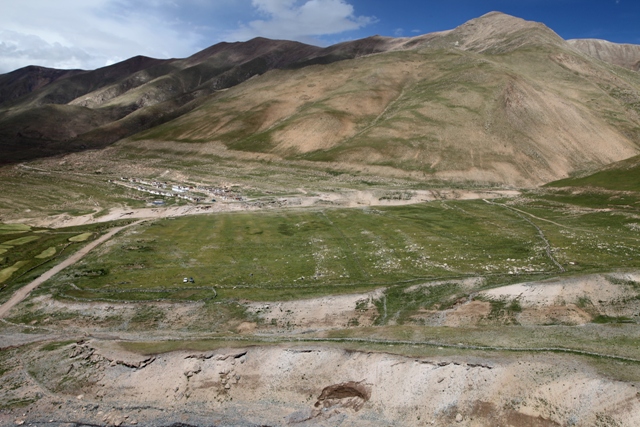
Fig. 3. The large sloping bench in the foreground is believed to have been farmed at one time. Its geomorphological characteristics support this attribution. This forsaken agricultural zone is flanked by Kyisum’s two main streams, neither of which is still of sufficient volume to water it. On the left side of the image, cultivated fields of the viable agricultural sector are visible, on the opposite side of the road. In the background, the new planned village of Kyisum can be seen.
In addition to the wide bench upon which the old village and viable agriculture of Kyisum are situated, there is an area of around equal size that appears to have once been farmed as well. Situated on a higher bench between Kyisum’s two main streams, not many traces of the defunct arable land remain. The high level of erosion and the reestablishment of native grasses suggest that these upper plots were abandoned centuries ago, just as the local oral tradition holds. Their dereliction is related, at least in part, to the reduced volume of the village’s watercourses. A serious chronic reduction in water resources affects every agricultural village at Lake Dangra, as seen in deserted fields and drying streams the region over. Only the village of ’Om-bu has remained relatively unscathed.
The old village of Kyisum is divided into three complexes of houses: west, central, and east. In total, there were roughly 30 houses in the village. The west complex is the newest and is comprised of houses built in the last hundred years. The central complex contains the 1000 year-old structures and some houses of more recent construction. Some or all of the oldest homes of the central complex constitute the original religious center of the village. Called Kyisum Labrang (sKyid-gsum bla-brang), these structures were founded circa 1000 CE. This is supported by the oral tradition I have collected from Lake Dangra elders over the years. The very same information was obtained by Lopön Tenzin Namdak, Bon’s senior-most scholar, who lived at Seshik (Se-zhig) monastery, close to Lake Dangra, in the 1950s. As we shall see, historical and architectural evidence corroborates this oral tradition. The the current Bon chapel is located in the east complex of Kyisum. It appears to have been built a number of centuries ago.
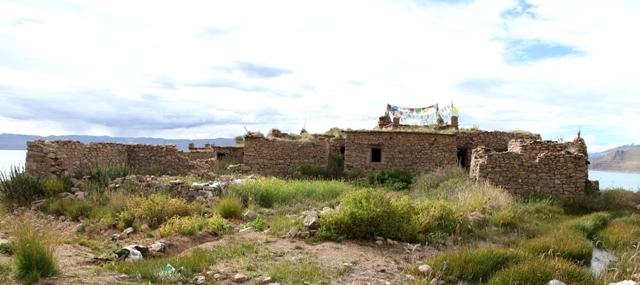
Fig. 4. The central complex of old Kyisum village. Note the rooftop shrine consisting of prayer flags and chok (lcog), the cubic masonry structures below them.
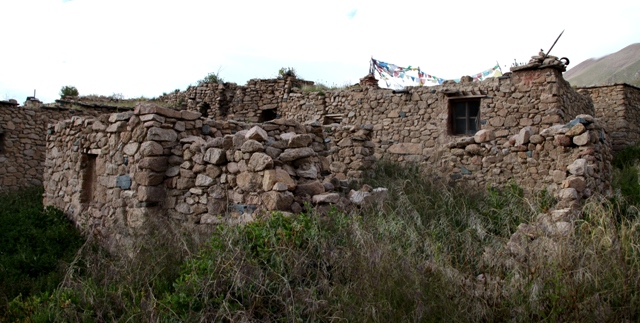
Fig. 5. The central complex of old Kyisum village. The oldest structures are located on the upper left side of the image. The other houses in the photograph were established at a later date, as the oral tradition and the structural evidence indicates.
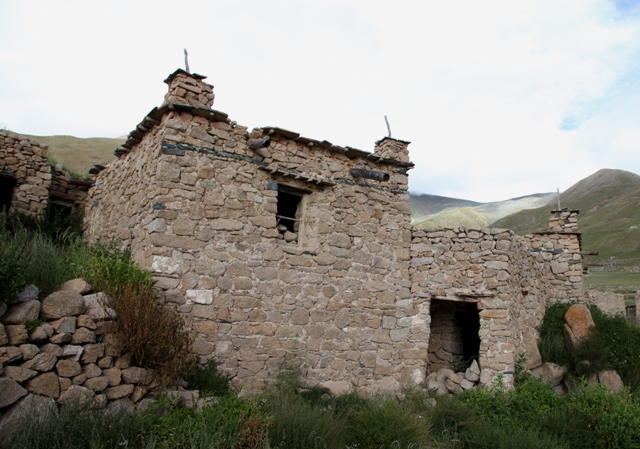
Fig. 6. A well-designed house of the central complex, Kyisum village. Although centuries-old, this structure with its windows and wooden lintels belongs to a later phase of house construction in the central complex. Older structures stand behind it. Like other residences of old Kyisum village, this house lies forlorn, having been vacated eight years ago. In the fierce climate of the Changthang, it does not take long for buildings to give way to the elements.
The core of the central complex at old Kyisum village is a cluster of windowless, unplastered structures with low-slung doorways. These older structures exhibit differently textured random-rubble walls and contain larger stones than those used in later phase constructions. The most salient architectonic feature is the use of stone corbelling inside the rooms of these small structures. It is this set of buildings that is the original Kyisum Labrang, say local residents.
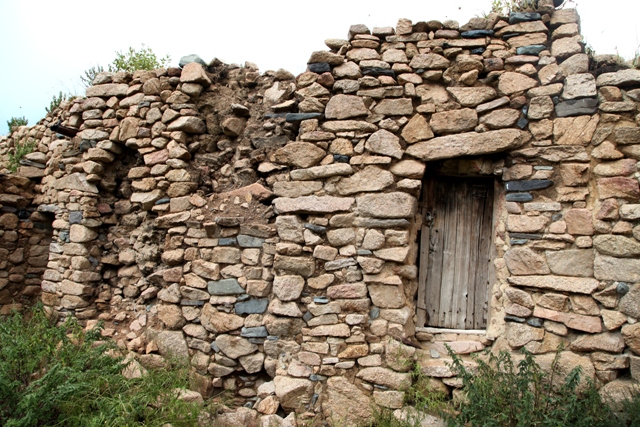
Fig. 7. The facade of one of the buildings at the original Kyisum Labrang. Note the large slabs of stone in the walls and the stone lintel over the diminutive entranceway.
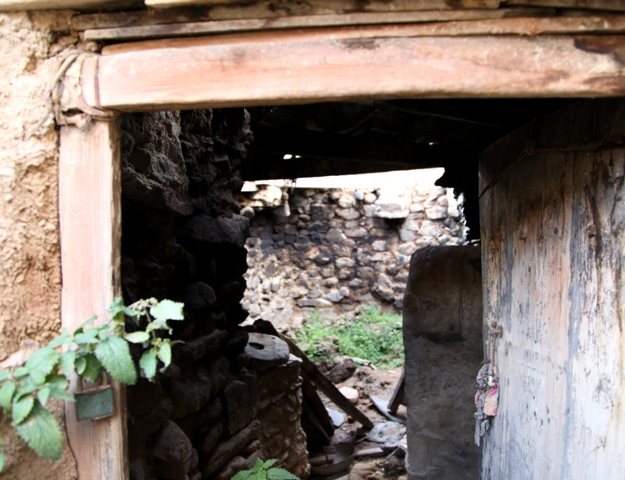
Fig. 9. An entranceway with a wooden doorframe in one of the rooms of the original Kyisum Labrang. This doorframe was once tinted red with ochre. This structure stands in the middle of the old Bon estate. Presumably, it formed part of the heart of the old religious estate, explaining its larger doorway, higher ceiling and more commodious interior. In Buddhist and Bon temples built in Upper Tibet after 1000 CE, large doorways and high ceilings are commonplace.
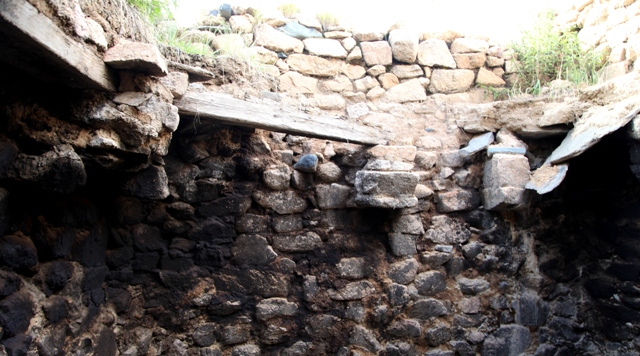
Fig. 10. The interior of the same room pictured in fig. 9. Note the massive stone corbels jutting out from the walls, upon which rest roof members oriented diagonally to them. The two bridging members running along the walls on the left are made of wood, while the one running along the right corner is made of stone in the archaic style of construction. Above the roofline a parapet wall is visible, a typical feature of archaic residences in Upper Tibet as well.
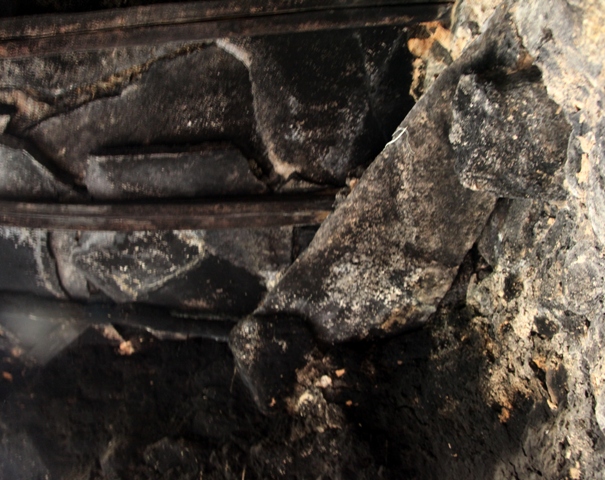
Fig. 11. Detail of the roof in another middle room of the original Kyisum Labrang. Note the corbels and bridging stone on the right side of the image. The roof is composed of wooden rafters sheathed in small, fire-blackened stone slabs. It is not clear which room/rooms functioned as the chapel in the original Kyisum Labrang. However, it is likely to be this one or the one in figs. 9–10.
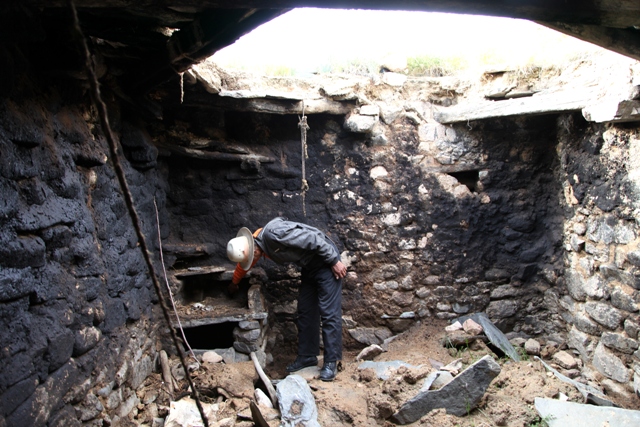
Fig. 12. Another view of the room in fig. 11. Note the stone corbels and wooden bridging members in the rear of the room. The individual in the photograph, a local man, is inspecting stone shelving in a bay. In 1995, this man hosted me in the old village of Kyisum, giving me hot, steamed momos (dumplings) to eat. Having walked for hundreds of kilometers, this is something I won’t forget. In the 1990s and 2000s, I visited many of the buildings and rooms illustrated in this newsletter. How long ago that seems now that the village has become derelict. History is being written as dramatically all over the region.
The buildings of the original Kyisum Labrang were constructed in a hybrid or transitional style. The use of stone lintels, corbels, bridging stones, and deep wall niches are archaic constructional features characteristic of castles, temples, and residences built during the prehistoric epoch (circa 1000–500 BCE to 600 CE) and early historic period (600–1000 CE). The lack of a strong sense of axiality in the plan of the original Kyisum Labrang, windowless walls, and the small size of the rooms are archaic design traits. On the other hand, the employment of wooden rafters and small stone slabs as roof sheathing are also characteristics of later constructions at Lake Dangra. This kind of roof is found in houses that do not appear to be more than two or three centuries old. The laying of wooden bridging members over the corbels in the corners of rooms is also a non-archaic feature. In Upper Tibetan edifices constructed before circa 1000 CE, bridging members are made of stone. In early structures, the roof assemblies also tend to be more highly developed, with bridging stones and corbels frequently multi-layered.
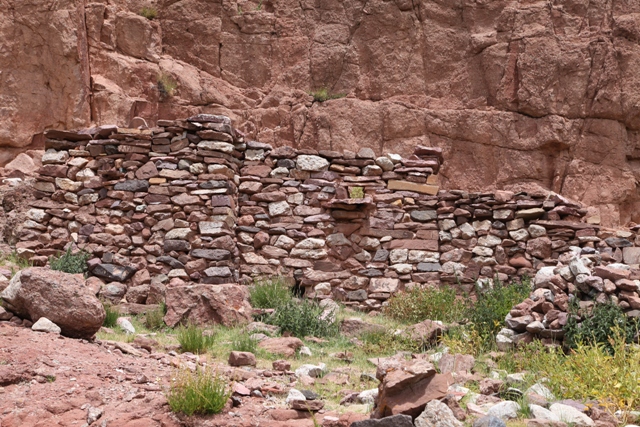
Fig. 13. One of the best preserved archaic structures at Lake Dangra. This completely made of stone corbelled residence exhibits the characteristic design and constructional traits of edifices built in Upper Tibet before circa 1000 CE.
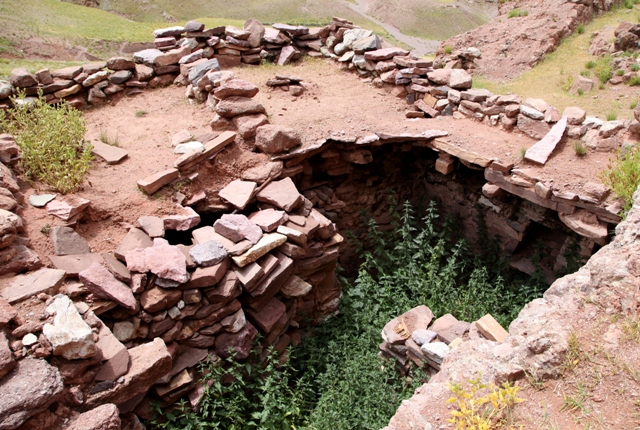
Fig. 14. The interior of the building in fig. 12. Note the massive corbels and bridging stones of the roof assembly. The stone sheathing in such structures is also larger and heavier than that found in old Kyisum village. Also note the parapet wall. The roof sealant, probably a natural cement or clay-based material, has been reduced to a thin layer of silt. The wall protruding from the lower right side of the photograph is a buttress used as intervening support for the extremely heavy roof.
This archaic residence is located below a huge ancient fortress. Its two intact rooms are used to store hay. The all-stone roof of this building required more robust walls than those found in old Kyisum village. Like many other archaic edifices, this one has a semi-subterranean aspect, while the structures of old Kyisum village were built fully aboveground.
For more information on archaic era buildings in Upper Tibet, consult my books Antiquities of Upper Tibet, Zhang Zhung, and Antiquities of Zhang Zhung, vol. 1 (see books link on this website, for bibliographic information). Also see, forthcoming: “The Ancient Corbelled Buildings of Upper Tibet: Architectural attributes, environmental factors and religious meaning in an unique type of archaeological monument”, in Journal of Comparative Cultural Studies in Architecture, special edition for proceedings of the International Association of Tibetan Studies XIII, Ulan Bator.
Historical information pertaining to the original Kyisum Labrang
The village of Kyisum appears in the Bon historical record, confirming the age of the Kyisum Labrang derived from architectural data and the oral tradition. The text pertaining to the original chapel at Kyisum is Biographies of the Lineage Lamas of the Zhang Zhung Oral Lineage Tradition of Dzogchen (rDzogs pa chen po zhang zhung snyan brgyud kyi brgyud pa’i bla ma’i rnam thar), written by Patön Tengyal Sangpo (sPa-ston bstan-rgyal bzang-po), circa the second half of 14th century CE. A number of biographies of Dzogchen (a profound system of mind training) masters in this text speak of Zhang Zhung and later periods in Upper Tibetan history.
The relevant biography for our purposes is the one concerning Shengyal Lhatse (gShen-rgyal lha-rtse), whose life is traditionally dated to the 10th and 11th centuries CE. He is believed to have gained enlightenment and lived until 113 years of age. As a boy, Shengyal Lhatse was orphaned and ill-treated by his stepmother. It was his guru, Pönchen Tsenpo (dPon-chen btsan-po), who predicted that he would go on to found a famous hermitage at Lake Dangra known as Yungdrung Lhatse (g.Yung-drung lha-rtse) with the help of a benefactor. The great Bon scholar Lopön Tenzin Namdak reports that this benefactor (yon-bdag) was apparently the headman of Kyisum village. Shengyal Lhatse was still a youth when he met his benefactor. At first, the latter tried to entice the ascetic to Kyisum with food and comfortable lodgings but Shengyal Lhatse resisted. Out of desperation, the headman and his kinsman abducted the boy and locked him in a small chapel (mchod-khang) he had built. According to Lopön Tenzin Namdak and Bon luminaries from Lake Dangra, this is none other than the old Kyisum Labrang. In due course, the headman of Kyisum helped Shengyal Lhatse establish the hermitage of Yungdrungling, located near ’Om-bu village.
For the biography of Shengyal Lhatse, see my book Divine Dyads, pp. 390–393. A more detailed account is found in John Myrdhin Reynolds, 2005: The Oral Tradition from Zhang-Zhung: An Introduction to the Bonpo Dzogchen Teachings of the Oral Tradition from Zhang-zhung known as the Zhang-zhung snyan-rgyud, pp. 145–150, Kathmandu: Vajra Publications.
According to Bon tradition, Shengyal Lhatse was one of the Dzogchen masters of the Nyingmapa (rNying-ma-pa) adept Zurchen Shakya Jungne (Zur-chen shakya ’byung-gnas; for their encounter, see Reynolds 2005, pp. 149, 150). Nyingma sources date the lifetime of Zurchen Shakya Jungne to 1002–1060 CE,* acting as independent historical verification for the time period in which Shengyal Lhatse was active.
See Alexander Gardner, 2009: The Treasury of Lives: A Biographical Encyclopedia of Himalayan Religion: http://www.treasuryoflives.org/biographies/view/Zurchen-Shakya-Jungne/4630.Viewing the architectonic data in tandem with the oral and textual historical accounts, we can be confident that the original Kyisum Labrang was founded in the late 10th or first half of the 11th century CE. This is an important chronological benchmark, for it confirms that transitional or hybrid forms of residential architecture situated in bottomlands can be dated to that period. It also serves to indicate that the founding of archaic residences predates this period. Other evidence supporting this terminus ad quem for archaic architecture includes various myths and oral traditions associated with it and the chronometric data assembled to date. Although the general chronological characteristics of archaic monuments in Upper Tibet are beginning to emerge more clearly, further research and exploration is needed to more accurately pinpoint their age.
The foundation of the original Kyisum Labrang coincides with huge cultural and religious changes taking place in Tibet at that time. This was the period in which the Bon religion we know today took its final form and when there was a Buddhist resurgence, the so-called ‘second diffusion of the doctrine’ (bstan-pa phyi-dar). The result being that Lamaism or modern Tibetan religion became predominant. This crucial religious transformation is reflected in the new forms of architecture and in new types of sites for their establishment that arose in the same period. Gone were the large and lofty all-stone corbelled installations of earlier times.
Between the collapse of the Tibetan empire in the mid-9th century CE and the resurgence of Buddhism in the late 10th century, a new kind of Tibetan civilization took root. For all its greatness and glory, it could never match, in terms of size, quality of stonework, and sheer numbers, the building feats of the earlier epoch in Upper Tibet. A perfect case in point is the village of Kyisum and the transition from mighty citadels to a small village affair. Such is the course of Tibetan cultural history.
The current Kyisum Labrang
At some juncture in time, the original Kyisum Labrang in the central complex of the village was decommissioned and transplanted to the east complex. Architectonic and artistic evidence suggests that this took place centuries ago. The east complex of old Kyisum village is dominated by the current Kyisum Labrang. Until 2006, this religious facility was reasonably well maintained, although it was in need of renovation. Since then, Kyisum Labrang has rapidly deteriorated and few religious ceremonies are still held there. It is now on the verge of becoming defunct.
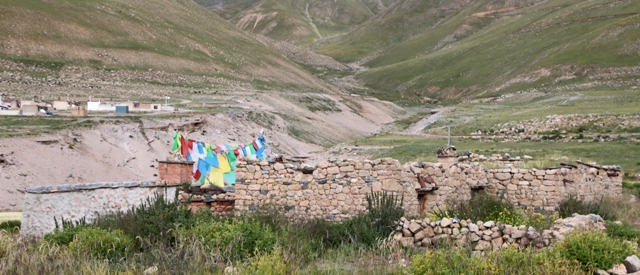
Fig. 15. The east complex of old Kyisum village. The current Kyisum Labrang is surmounted by the red cubic shrine (btsan-khang) and prayer flags. Note the houses of the new planned village in the background.
Why Kyisum Labrang was relocated to the east complex of the village is unclear. Perhaps as the original village or central complex grew, the owners of this religious facility sought out a more spacious and exclusive location. Nevertheless, any number of other speculations about this move can be made.
The current Kyisum Labrang consists of a single chapel (lha-khang) and adjacent apartments that form an integral assembly of structures. Among these structures are a lama’s sleeping quarters (gzims-chung), storage room (mdzod-khang), kitchen (me-khang), and latrine. Except for the chapel, all of the other rooms of the facility are in a state of ruin. I remember not many years ago when people lived in them, the sounds of their voices and the warmth of the hearth a vivid memory to me. Around this core of rooms belonging to Kyisum Labrang other houses eventually came up, once again engulfing the estate.
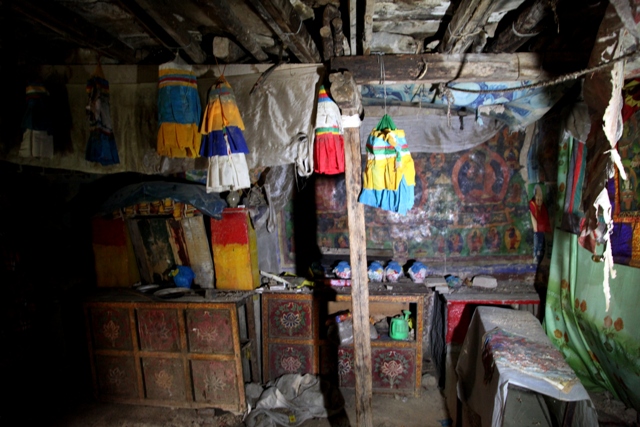
Fig. 17. The interior of the Kyisum Labrang chapel. The religious articles and scriptures in this chapel are hardly used anymore. Damage from leaks in the roof imperil its continued existence.
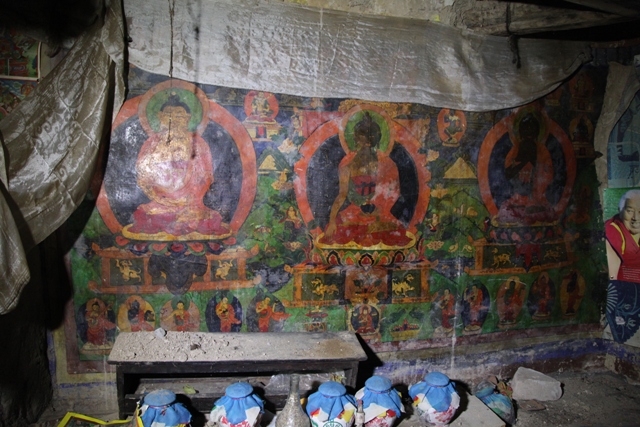
Fig. 18. A wall mural depicting Tonpa Shenrab (sTon-pa gshen-rab) of the three ages in the current Kyisum Labrang. It was probably painted in the late 19th century.
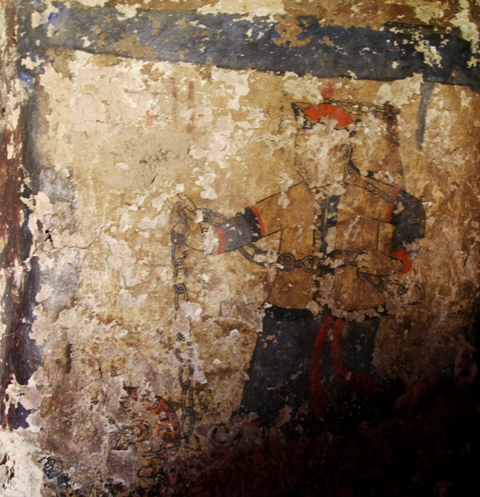
Fig. 19. Fragment of an older mural near the entranceway of the chapel in the current Kyisum Labrang. This wall painting depicts the bodhisattva of compassion in the guise of a Mongolian, who holds a tiger by a chain (symbolizing the other two major bodhisattvas), a common entranceway subject in Buddhist monasteries as well. I think this art was painted circa the second half of the 17th or first half 18th century CE, but I am not certain.
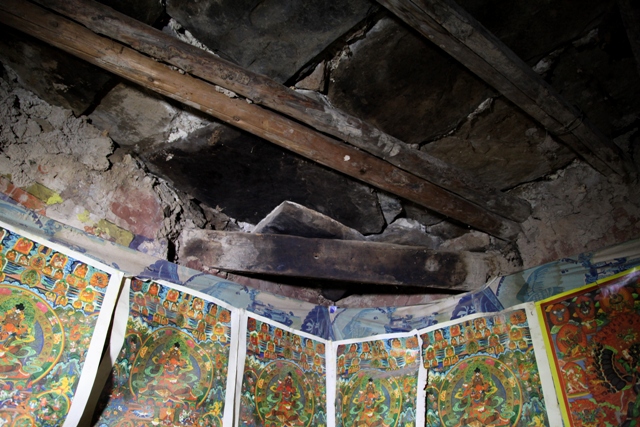
Fig. 20. A view of the ceiling in the current Kyisum Labrang. Note the diagonal wooden bridging member in the corner. This construction mimics that of the old Kyisum Labrang but the member rests directly on the top of the walls and not on corbels. This form of construction is not as substantial or durable as the earlier corbelled type.
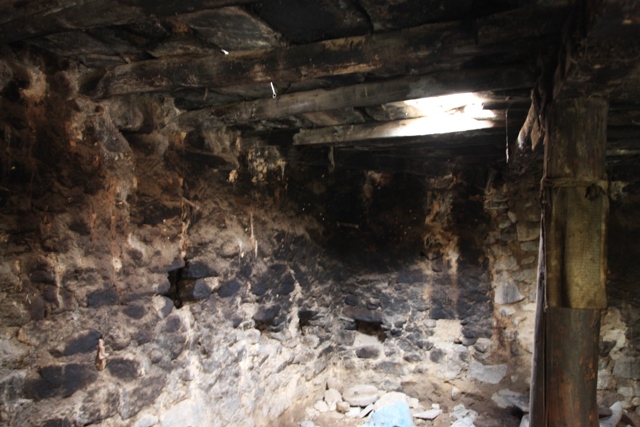
Fig. 21. In a room adjacent to the chapel, some wooden rafters are supported by abbreviated corbels. These corbels constitute a vestigial constructional feature. The corbels installed in the current Kyisum Labrang are much shorter and less massive than their counterparts in the old Kyisum Labrang. The chapel does not have such corbelling. This highest status room in the facility was built or refurbished in a more modern fashion, imitating the architecture of countless Bon and Buddhist temples in Tibet.
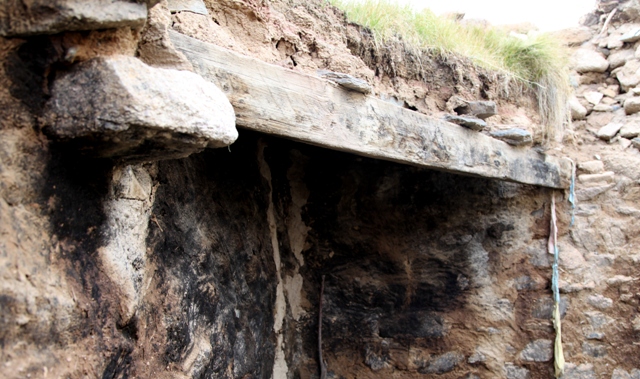
Fig. 22. An outlying building in the east complex of old Kyisum village. The diagonal wooden bridging member bears down on a well-formed stone corbel. Above the bridging member, stone sheathing and a thick layer of earth that formed the roof cover are visible. These materials completed the roof construction making the room weatherproof. In the upper right hand side of the image, a bit of the parapet wall can be seen.
It is not known when the current Kyisum Labrang was founded. Nonetheless, the windowless walls, the diagonally placed bridging members in corners, and the abbreviated corbels suggest that it is of considerable age. It must have been from this Kyisum Labrang that religious power over the region was exercised, when the Bon adept Tshungme Namdak Tshultrim (mTshungs-med rnam-dag tshul-khrims) took control of the famous Lake Dangra monastery of Yubun (g.Yu-bun) circa 1687 CE. At that time, Yubun was under the jurisdiction of the Kyisum Labrang (Divine Dyads, p. 380, 381).
In this study of the ancient residential architecture of Dangra Yumtsho four distinct styles of construction have been reviewed. Each of these styles can be correlated to different phases in the historical development of the region. The precise dates for each of these styles, however, are not clear. Provisionally, I propose the following chronology for Lake Dangra architecture:
- Pre-11th century CE: All-stone corbelled structures with windowless walls.
- Circa 11th century: Use of stone corbels, stone bridging members in corners, and wooden rafters. Walls are windowless.
- Post-13th century CE (?): Use of abbreviated corbels, wooden bridging members in corners, and wooden rafters. Walls are windowless.
- Post-17th century (?): Installation of wooden rafters on top of walls without the use of stone appurtenances. Walls often have windows.
Once a religious and cultural nerve center of Lake Dangra, the thousand-year old agrarian village of Kyisum is of the utmost historical importance to Upper Tibet. That domestic structures were continually inhabited for a millennium is noteworthy in itself. I know of no viable houses in Tibet that can claim to be as old (however, the corbelled basements of a few houses in Ombu village may be just as ancient).*
Three houses with stone walls said to be more than 600 years old in Yangda village, in Riwar township, Sok county (Sog rdzong), have been reported by the Xinhua news service. The report includes several photos of the houses taken on March 22, 2013. See:http://news.xinhuanet.com/english/photo/2013-03/24/c_132258089_8.htm
Apparently the houses of Yangda village have wooden and not corbelled roofs. However, there is no text or any other information in the press release.
Surely, the cultural and architectural wealth of old Kyisum village is worthy of preservation. However, if it continues to be neglected, the village will completely fall down in the coming years. It is remarkable how much deterioration has already occurred in the short eight years since it was vacated. Hopefully, with the publication of this newsletter readers in the PRC and elsewhere might act to prevent the loss of old Kyisum village. Its renovation and preservation would not only be a great benefit to the Upper Tibetan cultural legacy, it could have direct economic benefits. In the last three or four years, the PRC has targeted Lake Dangra for tourist development. The construction of the new road and guesthouses in Ombu are part of this drive to bring cash to the region.
I can think of no better way to attract tourists to Lake Dangra than to restore old Kyisum village as a model cultural center and museum. A thousand-year old village would be a powerful magnet, bringing in visitors from all over the PRC and from abroad as well. It would signal the PRC’s commitment to Tibetan cultural preservation and propagation, an important stated goal of the government. The time to act, however, is now, before old Kyisum village crumbles into obscurity. Please help if you can!
Next month: More of the ancient cultural heritage of marvelous Lake Dangra!
